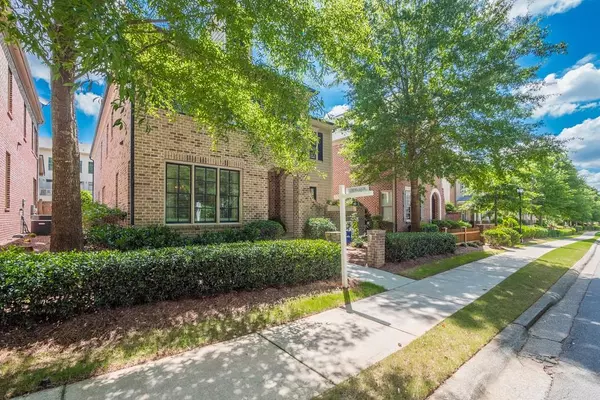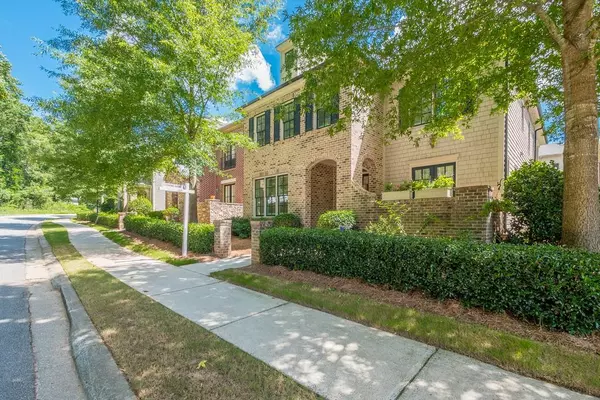For more information regarding the value of a property, please contact us for a free consultation.
3533 S Sherwood RD SE Smyrna, GA 30082
Want to know what your home might be worth? Contact us for a FREE valuation!

Our team is ready to help you sell your home for the highest possible price ASAP
Key Details
Sold Price $484,900
Property Type Single Family Home
Sub Type Single Family Residence
Listing Status Sold
Purchase Type For Sale
Square Footage 3,417 sqft
Price per Sqft $141
Subdivision Sherwood Park
MLS Listing ID 6756866
Sold Date 09/23/20
Style Traditional
Bedrooms 4
Full Baths 3
Half Baths 1
Construction Status Resale
HOA Fees $2,280
HOA Y/N Yes
Originating Board FMLS API
Year Built 2007
Annual Tax Amount $3,897
Tax Year 2018
Lot Size 5,227 Sqft
Acres 0.12
Property Description
True Luxury Living with Upgrades and Designer touches from Top to Bottom! This Monte Hewett Executive Style Home Offers 4 Bedrooms 3.5 Baths and is mins away to more than 6 Local Smyrna Parks! This 2-Story Home Features Hardwoods on Main with an Expansive Family Room with a Cozy Fireplace Flanked by Built-in Cabinets also displaying Custom Drapes. The Chef’s Kitchen offers an Oversized Island, Ample Storage, Granite Counters, and Double Oven with Butler Pantry for Entertaining. Lawncare & Water Included in HOA! Additional Upgrades include: Designer Lighting, Sep Office/Library on Main, Sep Walkout Deck from Owners Suite, Custom Closet Systems, and More! Secondary Bedrooms are Great Size and will not disappoint. Backyard Offers a Screened in Covered Patio with Just Enough Lawn for the Part time Gardner. Want to Get some Fresh-Air? Have your Agent show you Lake Court Park-Connected to S/D with Dog Park, Sand Volleyball Court, Playground, and Ball Field. Mins to Silver Comet Trail, Smyrna Mkt Village, Bellmont Village and The Battery @ Truist Park!
Location
State GA
County Cobb
Area 72 - Cobb-West
Lake Name None
Rooms
Bedroom Description Oversized Master
Other Rooms Other
Basement None
Dining Room Separate Dining Room
Interior
Interior Features Double Vanity, High Speed Internet, Entrance Foyer, Walk-In Closet(s)
Heating Natural Gas, Zoned
Cooling Zoned
Flooring Ceramic Tile, Hardwood
Fireplaces Number 1
Fireplaces Type Circulating, Family Room, Gas Starter, Great Room
Window Features None
Appliance Double Oven, Dishwasher, Disposal, Refrigerator, Gas Cooktop, Microwave
Laundry Upper Level
Exterior
Exterior Feature Private Rear Entry, Balcony, Courtyard
Garage None
Fence None
Pool None
Community Features None
Utilities Available None
Waterfront Description None
View Other
Roof Type Composition
Street Surface None
Accessibility None
Handicap Access None
Porch None
Total Parking Spaces 2
Building
Lot Description Back Yard, Level, Landscaped, Front Yard
Story Two
Sewer Public Sewer
Water Public
Architectural Style Traditional
Level or Stories Two
Structure Type Brick 3 Sides
New Construction No
Construction Status Resale
Schools
Elementary Schools King Springs
Middle Schools Griffin
High Schools Campbell
Others
HOA Fee Include Maintenance Grounds, Water
Senior Community no
Restrictions true
Tax ID 17038200420
Special Listing Condition None
Read Less

Bought with Atlanta Communities
GET MORE INFORMATION




